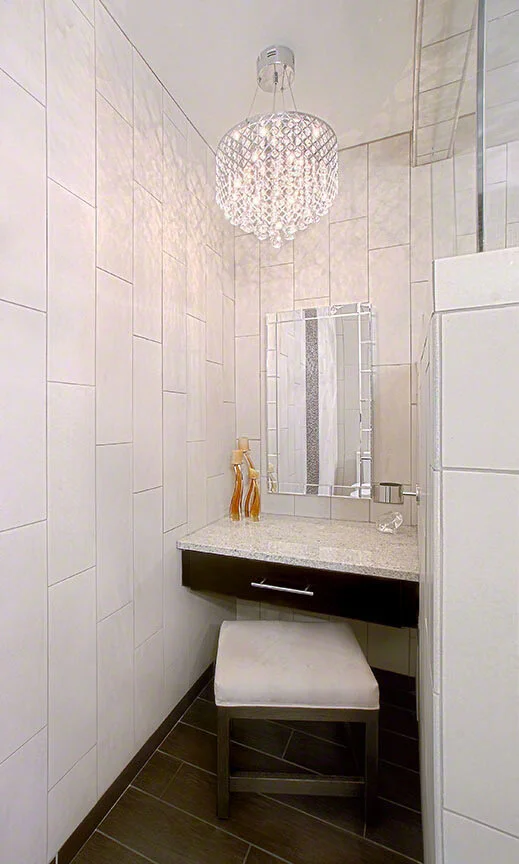design development & selections process
With our concept and program complete, we refine and detail the interior design, and begin making selections.
details & choices
We have our concept and program. We know where we are heading, what we want, and how to get there. Now we begin the complex process of details and refinement. To use the marble statue analogy, we have chiseled away at the block of stone, revealing a basic form; now we utilize finer and more specialized tools, reviewing our work with each pass, to make sure it aligns with our vision and goals.
This is a technically heavy phase, where the plans, elevations, 3D models and other drawings are revised and approved in tandem with making actual selections for major components - the FF&E (furnishings, fixtures and equipment). Plan and ceiling details, elevations, architectural millwork and custom cabinetry begin to take shape. We consult with specific trades, if necessary, to develop lighting, plumbing and similar diagrams that align with our concept and design intent.
We create schedules (industry speak for spreadsheets) for every choice we have to make - floor, wall and ceiling finishes, stone, tile, hardware, window treatments, etc. - to remain highly-organized and focused on our many choices. They align with the drawings and specifications for our selections, and provide an easily followed guide for the upcoming construction and purchasing process ahead.
Everything is presented to you for approval, and we review the alignment with our budget and timeline for your project.
